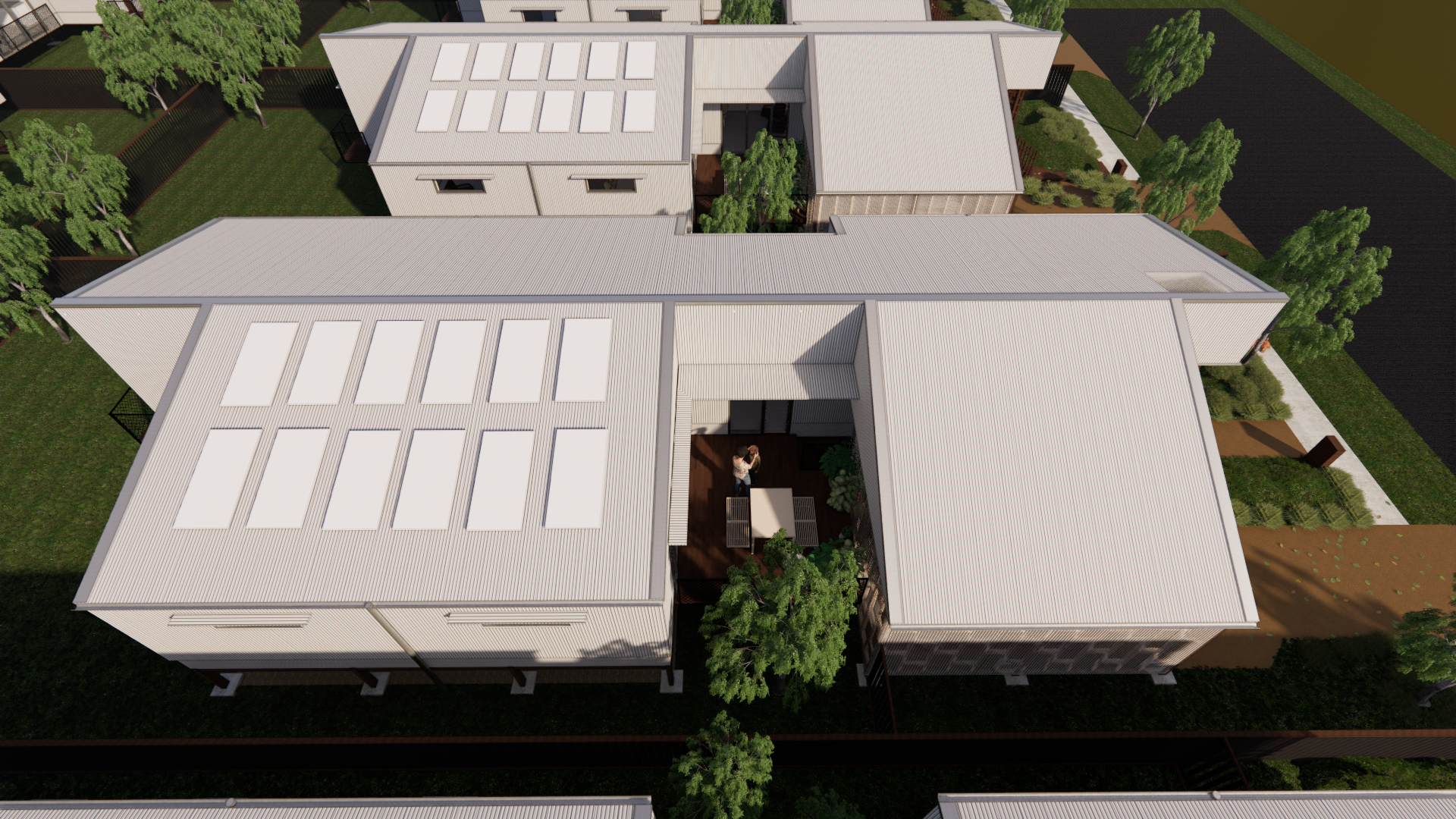
The Floodable Queenslander
2023
Woodsolutions Timber Resilient Homes Competition - Brief B Winner
Michael Croft (QLD Architect and competition winner) in association with Croft Architects (project delivery). This project recently was awarded the Woodsolutions Resilient Timber Homes Competition prize winner for Brief B.
The proposed design has been based off modifying the a benchmark developer house and attempts to achieve similar functional spaces and good buildability, with an ambition to achieve better resilience against flooding and cyclonic influences, targeting a low carbon footprint and to be economically viable as a domestic development typology.
The key design concepts for The Floodable Queenslander is to create:
1. An efficient site configuration and form crafted by passive design principles that maximise opportunities for ideal solar orientation, natural daylight and natural ventilation. A house that also considers successful master planning and works within planning requirements.
2. A socially and environmentally rooted home in it’s local context that is a ‘friendly neighbour’ to foster a sense of community and engagement. The elevated structure that touches the ground lightly and landscaping strategy promotes a harmonious relationship with the environment and greater context.
3. A flexible home which provides a framework for occupants to adapt the building over time. Utilising building systems which accommodate reconfiguration, additions and longevity - a flexible floor deck, free spanning roof structure and peripheral building envelope.
4. An innovative timber structure challenge that combines established prefabricated and conventional timber construction systems to achieve low carbon, efficient outcomes. A house that considers the life cycle assessment of its resources.
5. A resilient, robust house with moments of delight that can adapt to the ever-shifting requirements of climatic, social, economic and regulatory requirements. The house has been raised above the flood level but aims to connect with the ground plane.
Client
Woodsolutions
Location
Hervey Bay, QLD
Year
2023
Size
140m2
Project Type
Residential/ Competition
Site Planning
Passive Design
Flexible Building for future flexibility
Adaptable Floorplan for various occupant types
Future Options for Owners
Prefabricated Timber Structure
A mass engineered timber elevated floor system using Cross Laminated Timber floor slabs and Glulaminated Timber posts and beams was proposed as suitable materials for being resilient in flood conditions, resilient against water inundation and moisture arising from these events. This system also has potential to achieve speedy, prefabricated construction outcomes to replace more carbon intensive, slower wet trades such as concrete and blockwork.
Prefabrication offers higher quality construction outcomes and more control in the design process for minimising issues on site.
Above the floor deck, prefabricated timber wall and roof truss systems with plywood bracing was proposed as an efficient, lightweight solution, an affordable and conventional solution for regional Queensland.















