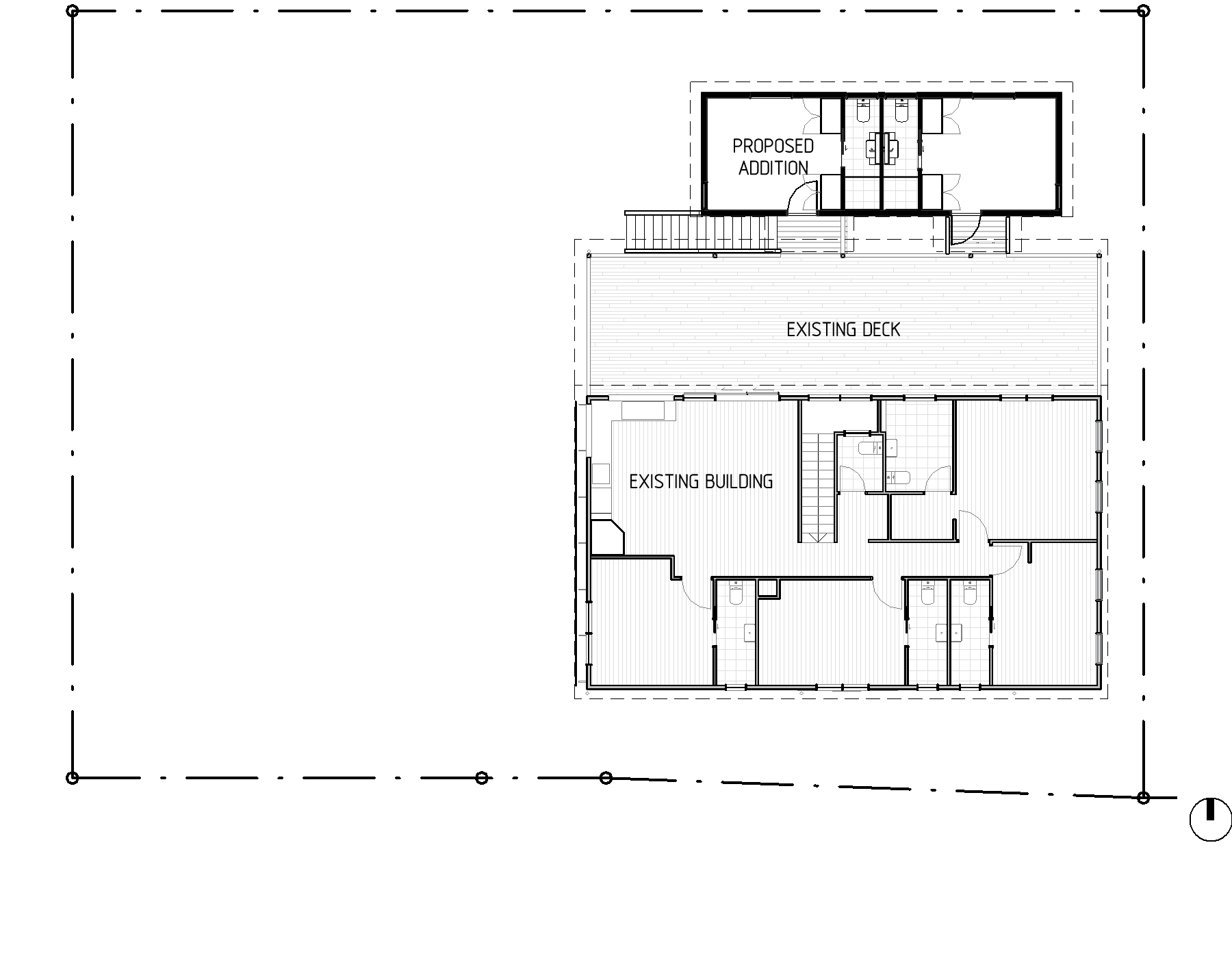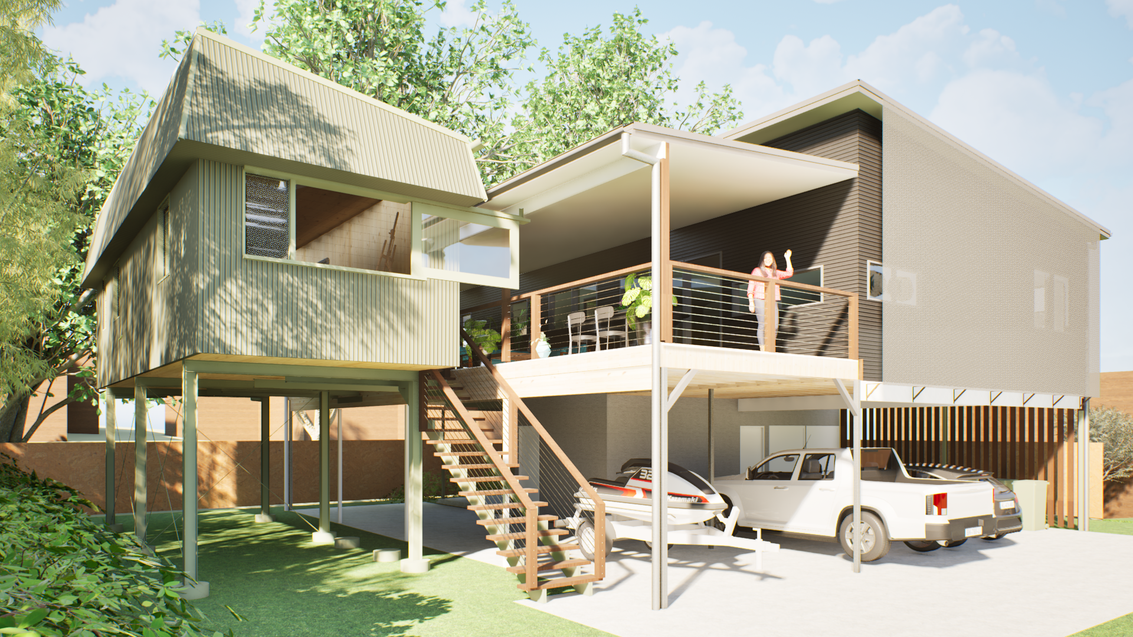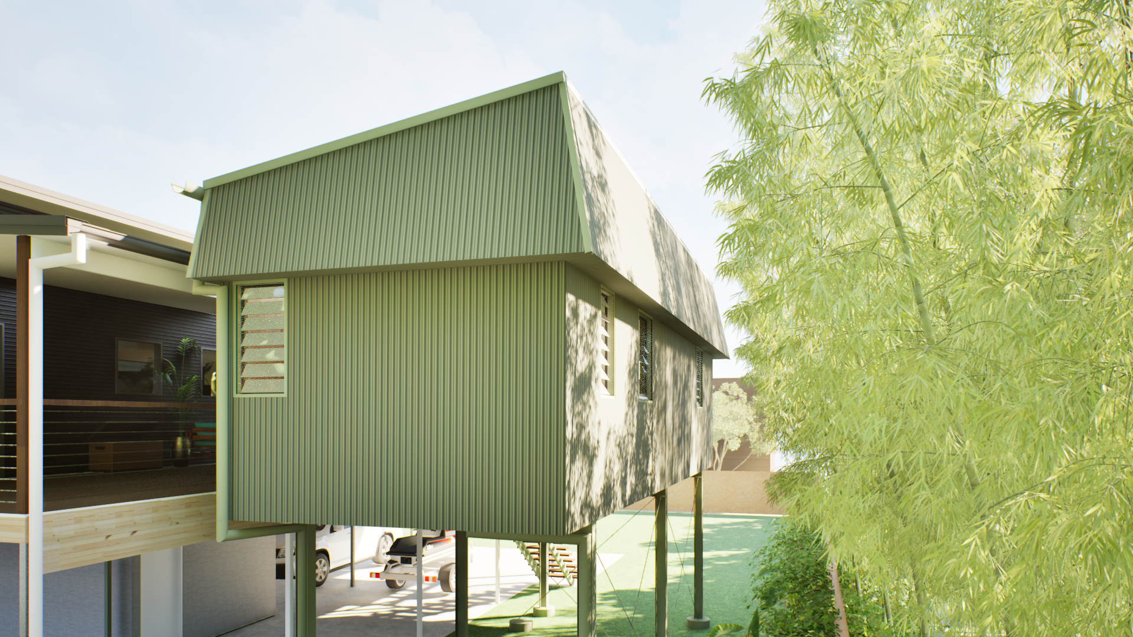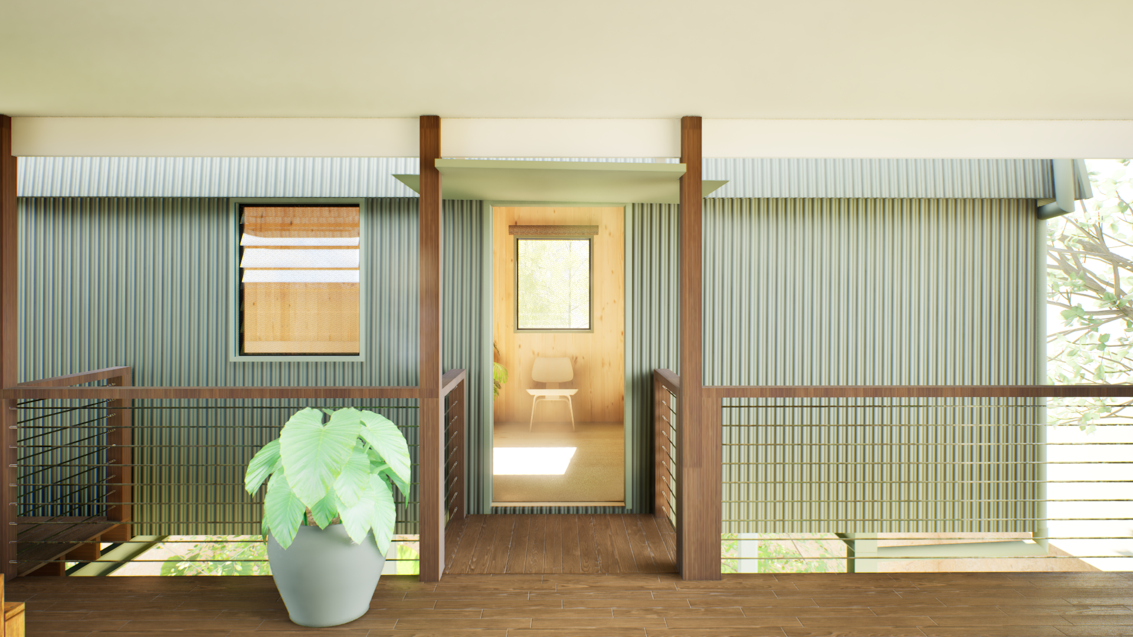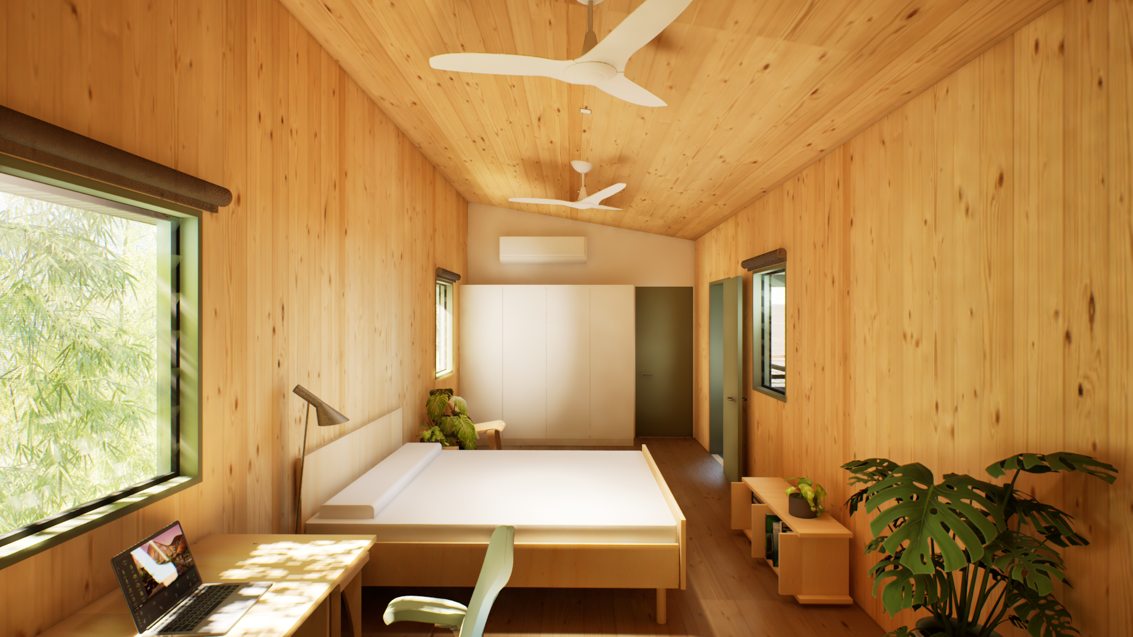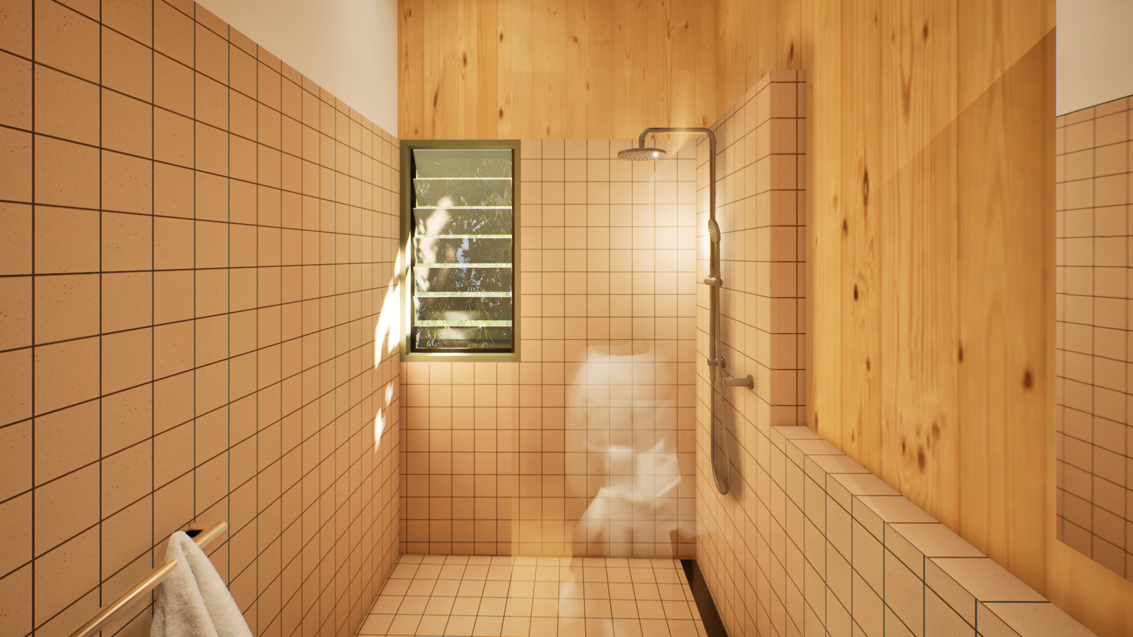
Fairfield Flood Resilience Alteration and Addition
2025 to Current
Client
Private
Location
Fairfield, Brisbane, QLD
Year
2025 to Current
Size
35m2 new addition and 39m2 alteration works
Project Type
Flood Resilience/ Alteration and Addition
Description
This small flood resilience project proposes to relocate two flood prone bedrooms in an existing residential building to be above the site’s defined flood level by the way of a new standalone structure.
The new bedrooms were sited primarily for privacy seperate to the main residence, but offering a second function by reducing congestion within the main house and activating the existing deck space by giving it an a new life as a interstitial outdoor living and circulation space. The northern siting also nestles amongst tall vegetation nearby offering a protected, secluded spot.
The new addition has a ’hat’ roof form to provide sun and rain protection for the windows and walls. Similiar materials to the existing dwelling, albeit upgraded to be flood resilient, will be used to continue the tin and timber language of the existing building.
The proposed addition also minimises disruption to the existing house residents by being completely seperate to the main residence during the build. The completely seperate structure is also inherently flexible - whether retained as bedrooms over it’s life or used as a seperate studio, guest or study space one day.

