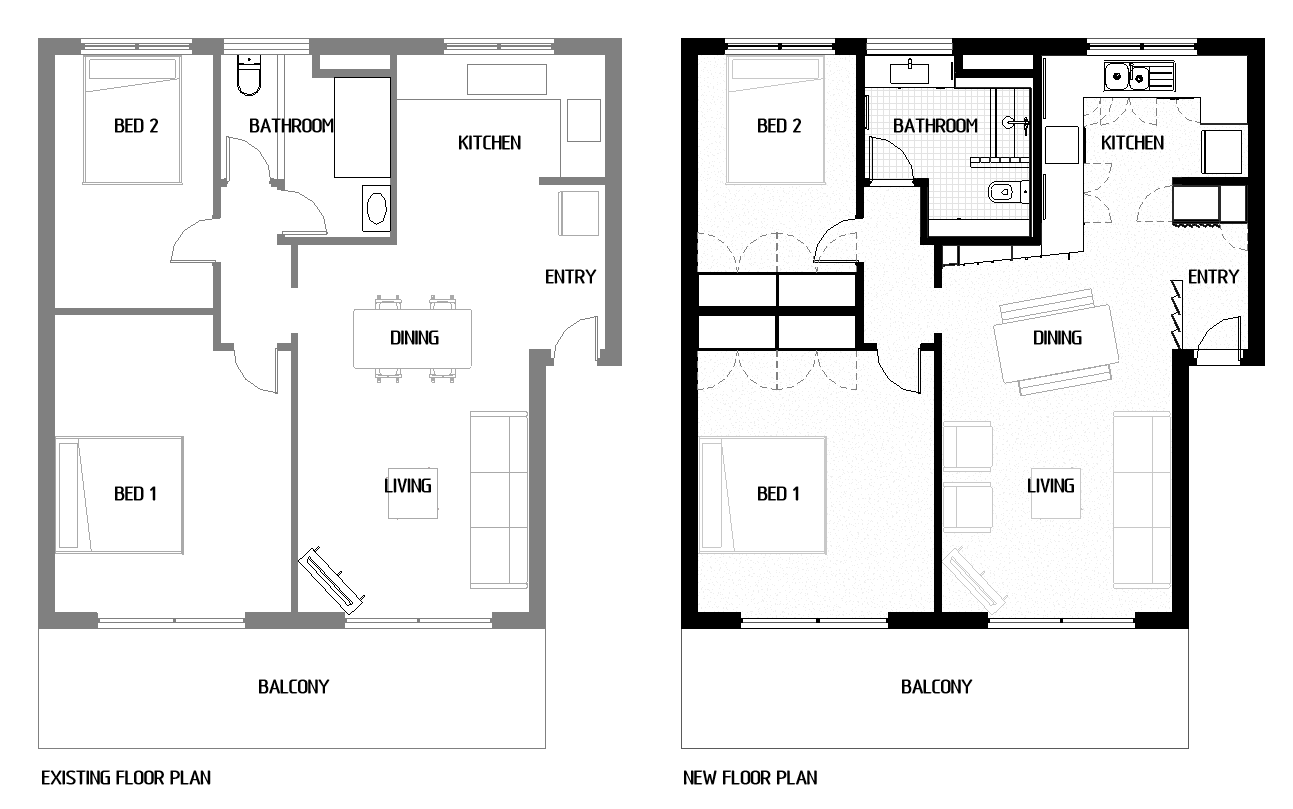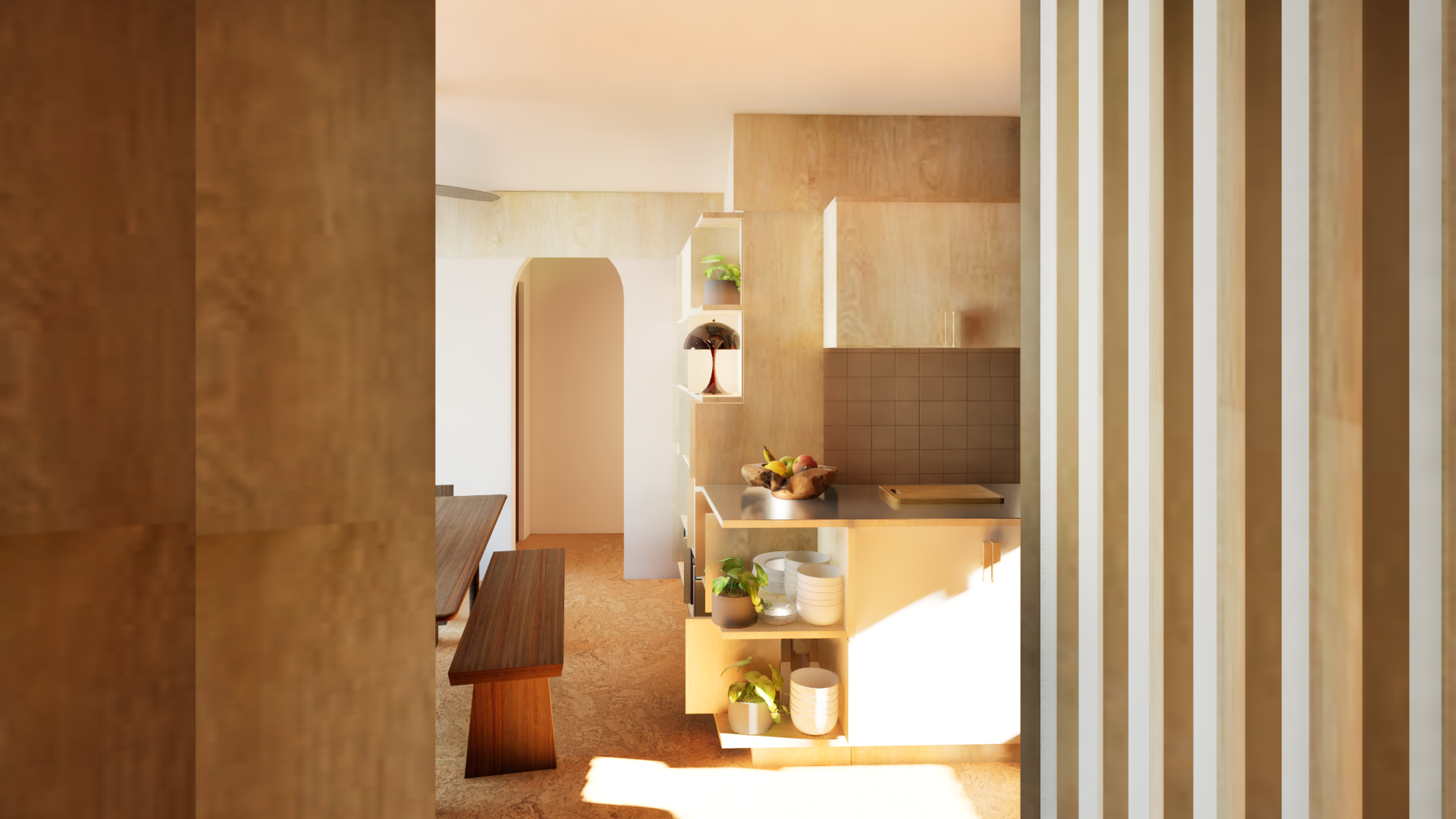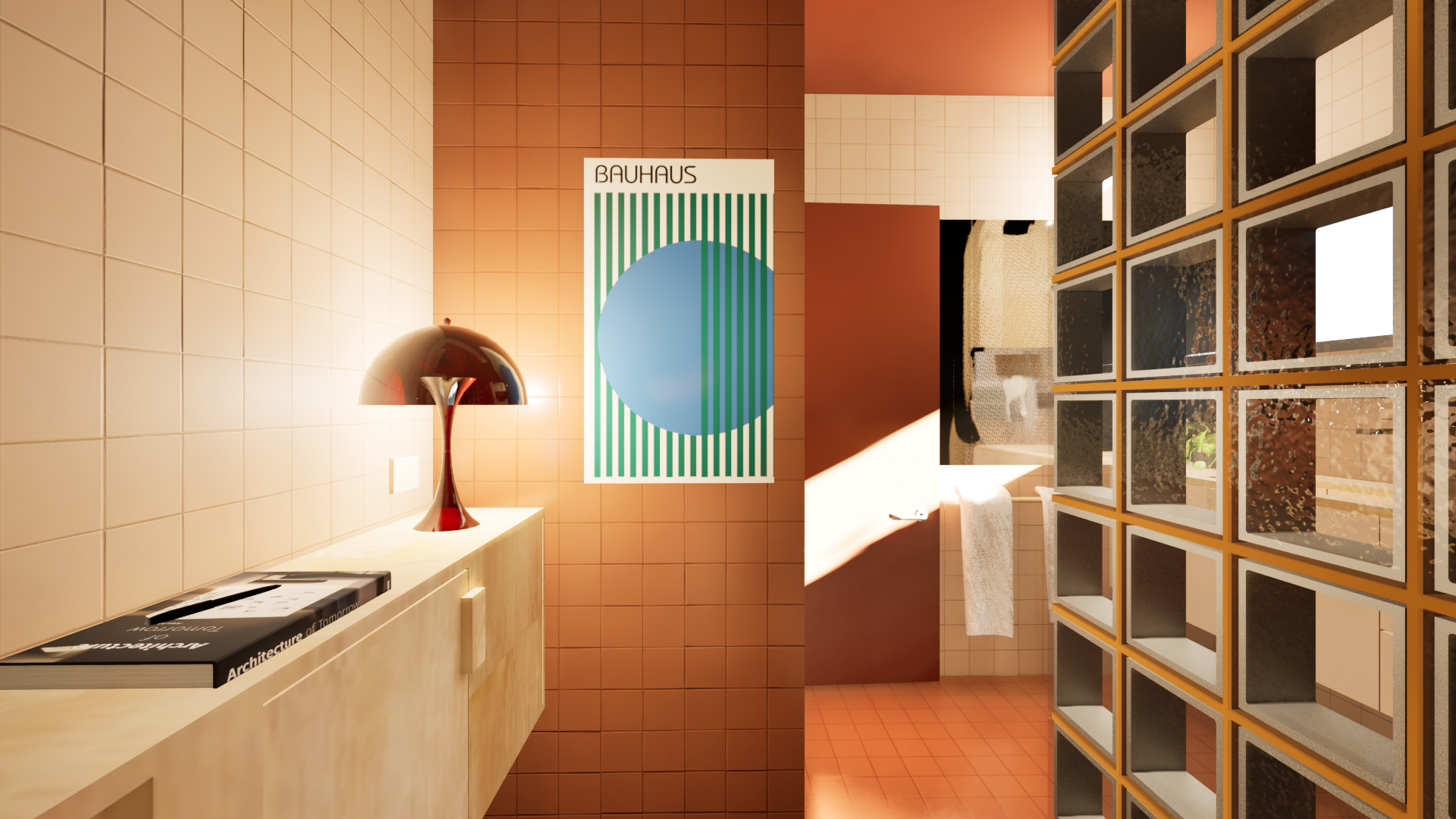
Rita Residence
2025 to Current (Active Project)
Client
Private
Location
Red Hill, Brisbane, QLD
Year
2025 to Current
Size
85m2
Project Type
Unit Refurbishment
Description
This unit refurbishment is for a young professional who has recently purchased his first home in Red Hill. Our client refers to his new unit as Rita Residence, taking after the building’s name. The existing unit is in relatively poor condition, with tired and dilapidated finishes, minimal storage, and unusual quirks in the bathroom and kitchen planning.
We have been commissioned for two stages. Firstly, to produce a concept masterplan for how the owner could transform his entire unit incrementally over time, including new finishes, fittings and furnishings, lighting, ventilation, and cabinetry. Secondly, to assist with the detailed design and delivery of the kitchen, bathroom, entry, and miscellaneous cabinetry to the living area.
Simple insertions of bespoke cabinetry and joinery are proposed to define space and provide an appropriate backdrop for a cosy, functional yet refined lifestyle. A neutral palette of white laminate, plywood feature panels and pelmet hanging rails, and timber accents is used throughout the cabinetry to make room for art, plants, and a funky tile palette in the bathroom. The bathroom is to be reconfigured to prioritise a pleasant window outlook and tuck the toilet out of sight.














